A sustainable and affordable small house
Is it even possible? Vermont-based design-build firm New Frameworks is proving it is.
After I wrote The Little Book of Living Small, I hoped to produce a follow-up book titled The Little Book of Living Green. My editor welcomed the idea, but as I started to put together the proposal I discovered my idea of an affordable “green” home was more challenging to find than small homes had been. Why did all the sustainable homes seem to belong to multi-millionaires?
As I hunted for houses, a friend connected me with a builder who had constructed his own home that was a high-performing, eco-friendly, and climate-positive natural building. I emailed him with my hope to show that “a sustainable home is achievable by anyone,” but instead of an enthusiastic reply, he wrote back to say:
“I've come to realize that, currently, sustainable housing just isn't achievable by a lot of people, and it doesn't help to ignore that fact… New construction runs easily into $300 a square foot these days, making a newly-constructed home, even with cheap toxic materials, pretty far out of reach for many. I worked on my house for 2.5 years straight, not including the years of design work leading up to the build. If I'd paid for that amount of labor, our 1,100 square foot house would have easily exceeded $750,000.”
I took his words to heart and figured there wouldn’t be any new construction in the book, which eventually got put on hold anyway. But my interest in natural building and high efficiency design did not wane. So, it was with great curiosity that I spied a little house in my Instagram feed from New Frameworks, a design-build firm based in Vermont. The caption promised prices “starting at $65,000 for an unfinished building, and $129,9001 for a finished unit with bathroom, tiny kitchen, installed heat and full electrical finish.”
It seemed that New Frameworks was building what I had believed was impossible.
A worker-owned, design-build co-operative, New Frameworks offers a unique commitment to both natural building materials and high-efficiency design. Usually you get one or the other: Hippies in drafty organic-material houses or technically-savvy nerds in glass and steel boxes. This is a big deal because materials that get extracted (and manufactured) for a new building actually have a more significant carbon footprint than its ongoing operational costs.2 The exception is if you can utilize carbon-storing natural materials in place of all the foam, concrete, and other materials usually employed in a high-performance house.
I reached out to New Frameworks to learn more about their tiny house, but my conversation with co-founder Ace McArleton ended up being about so much more. First, I’ll tell you how New Frameworks made sustainable and affordable homes a reality, and then below you’ll find excerpts from my conversation with McArleton about New Frameworks’ inspiring business. Hearing about New Frameworks’ mission and work gave me hope that we can create the green homes we need for a sustainable future.
Ace McArleton, left, and Jacob Racusin, right, two of the founders of New Frameworks, at a job site.
How the small and affordable Cabañita came to life:
New Frameworks didn’t set out to make an affordable small house, it happened almost by accident. About five years ago an architect approached New Frameworks and asked them to build panels for a house he’d designed. New Frameworks fulfilled the request and it was such a success, they realized this was potentially a whole new arm they could pursue. However, after securing their first large order for prefabricated panels, it was canceled at the last minute.
“We had everything poised. We had materials ready, we had the space and new staff,” says McArleton. Instead of scrapping the project and laying off workers, they took a leap of faith and decided to build two small prefabricated houses on spec instead. “We wanted to make sure we understood the kinds of efficiencies that can happen when you're building more than one thing at a time,” says McArleton. McArleton and his life partner got a line of credit to build one in their backyard and New Frameworks would store the second house on site and hope to sell it.
The prototypes were a success, and when an indigenous community based in Alabama bought the second prototype home (at a discounted rate) and gave New Frameworks a contract for two more tiny houses, a new business was officially born. Today, in addition to their extensive work retrofitting existing buildings, New Frameworks sells prefab straw bale wall panels and offers four small kit houses made from them, including the Cabañita seen here.
Here’s how they managed to create the Cabañita affordably:
1. They leveraged their knowledge
The team at New Frameworks had 25+ years of experience that informed the design of their kit houses. Instead of having to charge for that knowledge over and over again with each new design, they created one design they could share with many people.
2. They designed small
The smallest kit house has a footprint of just 182-square feet with an additional 132 square feet in the loft for a total of 314 square feet of living space. That’s tiny, but less materials and less labor automatically mean lower costs. (McArleton hopes these units can be used as accessory dwelling units (ADUs) to create affordable housing for single people, while generating income for the homeowner building the accessory dwellings.)
3. They created a system
New Frameworks kit houses rely on prefabricated wall panels that are made in standardized sizes. The panels are built efficiently in New Frameworks’ workshop, reducing the overall costs of building and making on-site construction go more quickly.
4. They kept things simple
“Most everyday people just need something beautiful, nice, and simple that works and that they know isn't going to destroy the planet,” says McArleton of their just-the-basics choices. If homeowners want to make upgrades later on, they can.
5. They limited choices
“We can build cheaper if we don't make things bespoke,” says McArleton. Anytime you have to have something custom, not only does it add on the cost of engaging a designer or a project manager, but it disrupts the whole chain of production, adding time and expenses.
6. They offered a semi-DIY option
New Frameworks also offers their kit houses unfinished for almost half the cost of a fully finished unit because as McArleton explains, “There are a lot of people who have do-it-yourself skills. I mean, heck, our own staff of carpenters need a place to live. So, we wanted to offer almost an a la carte menu for people so that they can say, ‘This is what I can do myself. This is what I need you to do.’”
More from my conversation with Ace McArleton, co-founder of New Frameworks:
On being queer in the trades. “My entry into the trades was a very mixed experience. I started in the trades as an out transgender butch queer person in the Bay Area. The toxic masculinity, which predominates the building trades, makes them a pretty unpleasant place for most people—regardless of how you identify. The casual bullying and disregard for one's physical and mental wellbeing was something that I deeply disliked, but I also loved working with my hands. I loved working with crews of people–building and creating things together.”
On rethinking how we build. “Let's take natural materials seriously. I think that's honestly the thing that we've struggled with for a long time. These materials were seen as these kind of backwoods jokes—not as something that is actually the technology for tomorrow. We can bring together the awareness of the natural world and knowledge about how buildings function, physics, and climate and actually create something durable, beautiful and climate regenerative.”
On being a cheerleader for natural building. “Our broader mission is to help people say yes to natural materials and make it really easy for them to say yes. Natural materials are awesome in 50 different ways, but it's hard for people to say yes to them because they're not established in the market yet.”
On the employee-owned business model. “We always functioned as a de facto kind of collective where people had a voice in what was being done, but it was undefined in the early days—and there is no substitution for literal ownership. That was what motivated us to convert to a co-op formally, and it's one of the healthy cores of our business.” For further reading, McArleton recommends The Company We Keep: Reinventing Small Business for People, Community, and Place by John Abrams
On the rising costs of renovation. “It’s difficult to understand how construction costs have ballooned. Some of it's good: Trade wages had not been raised in a long time, and people deserve to be paid better. But it also makes housing that much more inaccessible for everyday people, including those very tradespeople.”
On making a big pivot. “We were in the trajectory of custom design-build where we were responding to clients and doing exactly what somebody wants based on their land,” says McArleton, who says one day he and his partners realized they weren’t happy. “We didn't want to wake up and work only for people that have $3 million budgets.” McArleton says, “We saw this need from our community—our friends and family—working and middle class people here in Vermont who couldn’t afford to build a home. We asked, ‘How do we just change the game and change what we're offering? We're shifting: we're stepping away from custom design-build into this pre-designed, modular manufactured prefabricated world.”
On being a role model. “Our goal is to actually inspire others to do this in their own bioregions and not to become a producer for the whole country. That's not the dream. It really is to work with local wood producers, local forests, local farms, in partnership with the land and with place and with people—not in a mass-produced model.”
Follow New Frameworks on Instagram @newframeworks and read more about the Cabañita on their site.
Further reading
If you want to learn more about natural, high-efficiency building, Ace McArleton's own 2012 book, The Natural Building Companion, co-authored with his business partner Jacob Racusin, is unfortunately out of print and commands a hefty price tag secondhand, but it’s worth seeking out (check your library!).
McArleton also recommends several books from New Society Publishers, a self-described “activist, solutions-oriented publisher focused on bringing you tools for a world of change,” including Essential Building Science by Jacob Racusin, Essential Prefab Strawbale Construction and Making Better Buildings both by Chris Magwood, and The New Carbon Architecture by Bruce King.
King and Magwood also collaborated on the book Build Beyond Zero, which McArleton also recommends.
Here’s a related post from the archive for paid subscribers:
3 More Things
Admiring this sustainable-chic apartment
A friend who subscribed to my Substack mentioned she also reads
’s newsletter, which was how I came across this tour of the food stylist’s Brooklyn apartment on Clever. I loved everything about this home filled with secondhand finds and a perfectly-imperfect tiny kitchen. Editors: More real and relatable home tours like this, please!Secondhand window shopping
New York friends, there is so much great stuff on Kaiyo right now! If you’re not familiar with this site that sells gently-used home furnishings, I encourage you to shop there before buying new. (Kaiyo also has outposts in Los Angeles, San Diego, Philadelphia, Baltimore and Washington, D.C.) My picks: A modern armoire, simple nesting tables, a pair of Salt chairs, four mod dining chairs, a barely-there desk, a cheap and cheerful sofa, and this absolute stunner of a sideboard.
Pinching myself over work lately
Since July, I’ve been reporting a new bi-weekly column for the Business of Home about how architects and interior designers can make their businesses more sustainable. It’s been some of the most interesting reporting I’ve done in years. I’m also having so much fun writing about gardens for Gardenista. It feels like a real pinch-me moment of finding my climate action Venn diagram.
One last thing: I cannot wait to read the latest from Yvon Chouinard.
Note: This does not include the costs for utility hookups to the building, which are site-dependent. In addition, different municipalities may have requirements that add to the overall cost, like for example, a sprinkler system.
Unbelievably, most sustainable building standards (LEED, etc.) largely ignore the building’s upfront carbon footprint. Read more on the embodied carbon in buildings in
fantastic Substack Carbon Upfront.

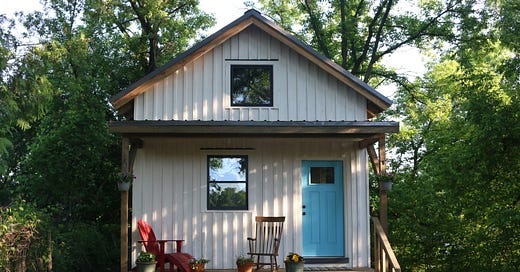



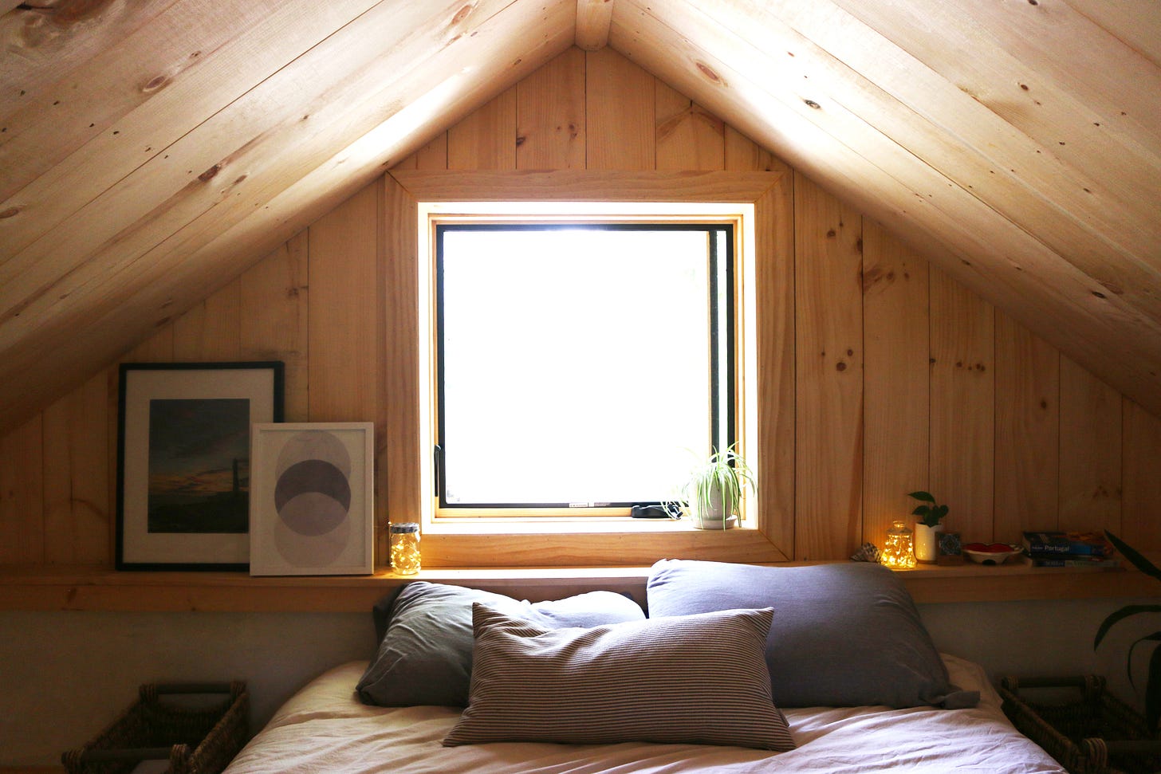
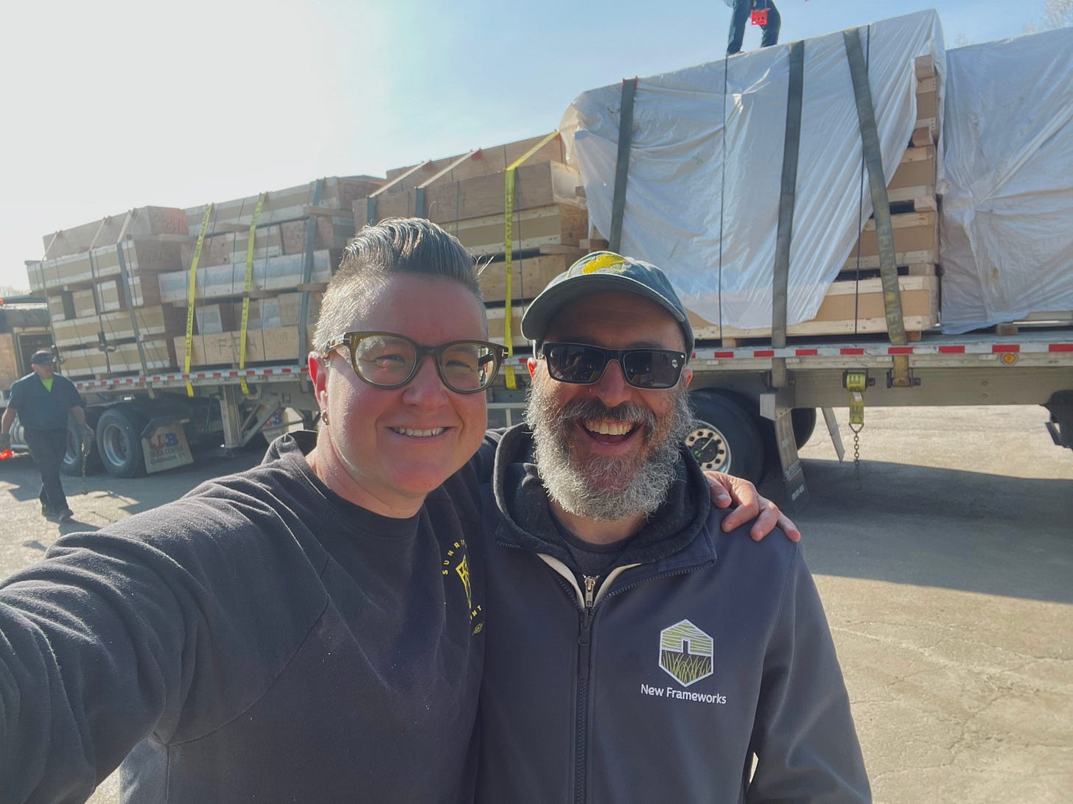

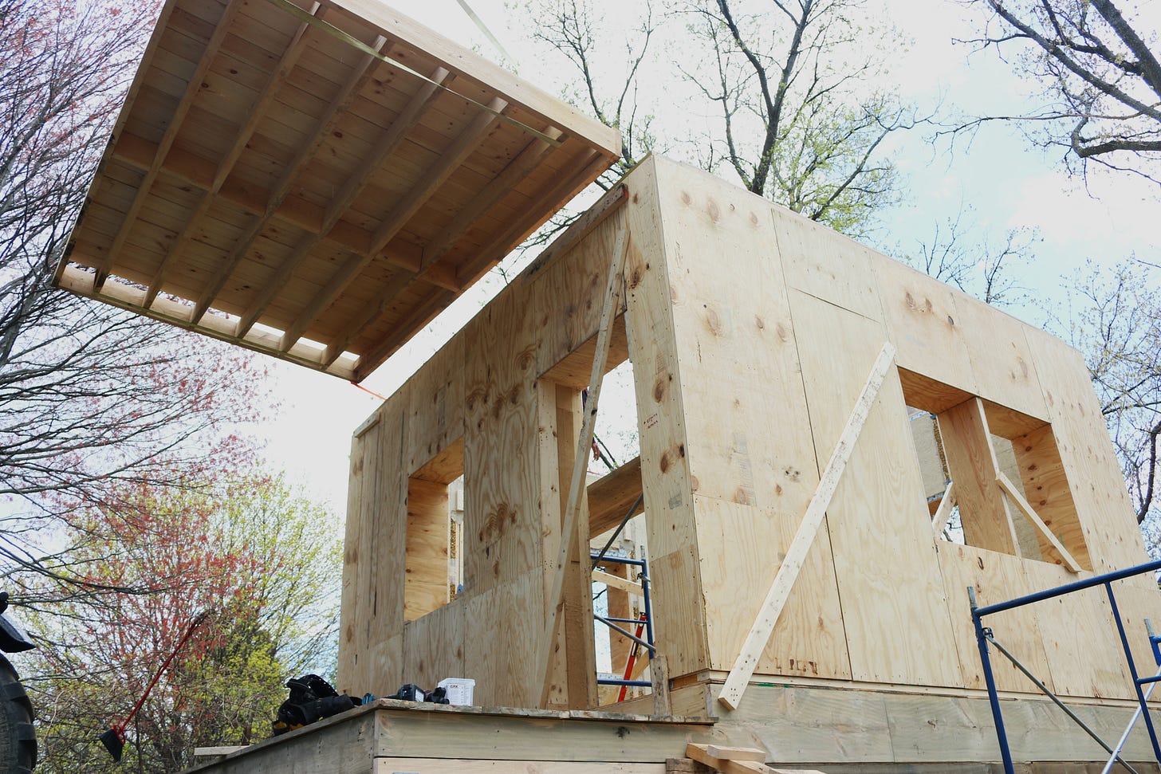

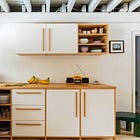
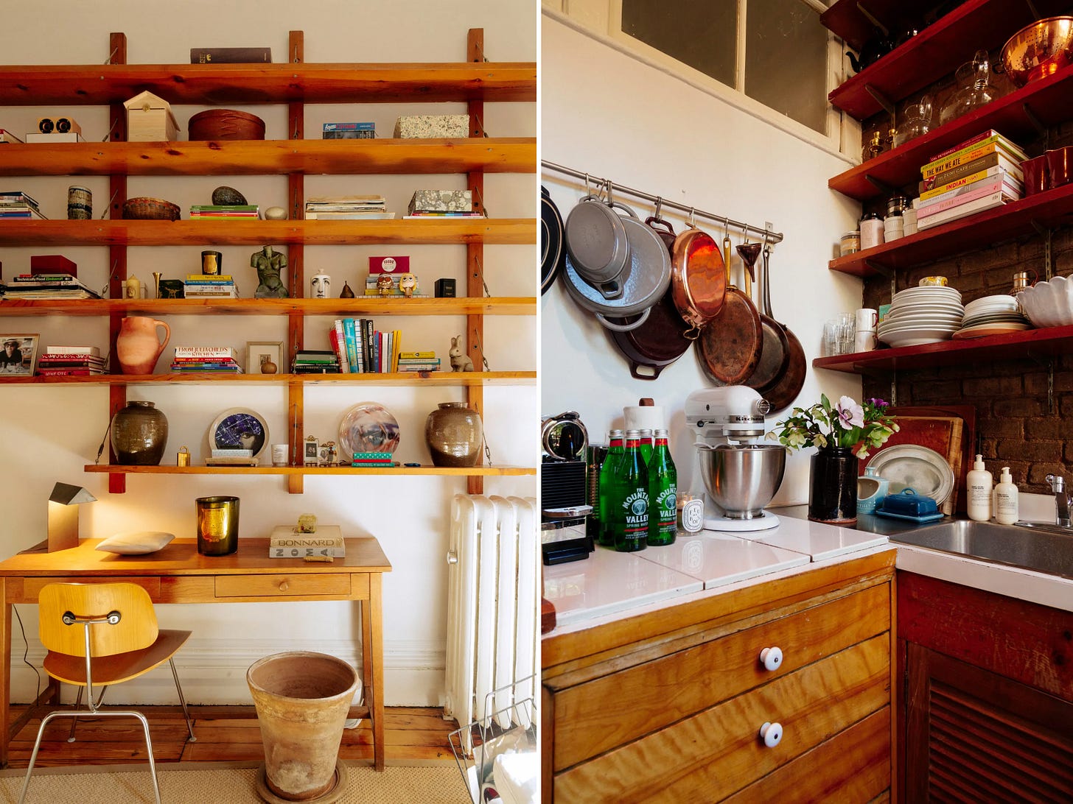

What happened to vernacular architecture? What happened to the use of naturally occurring, local resources. What happened to the use of local labor, skilled at working with those local resources?
What happened to the pleasure one gets when seeing the intimate imperfections of the human hand verses the cold, straight lines and square corners of machined materials? What happened to beauty, grace, charm and wonderment?