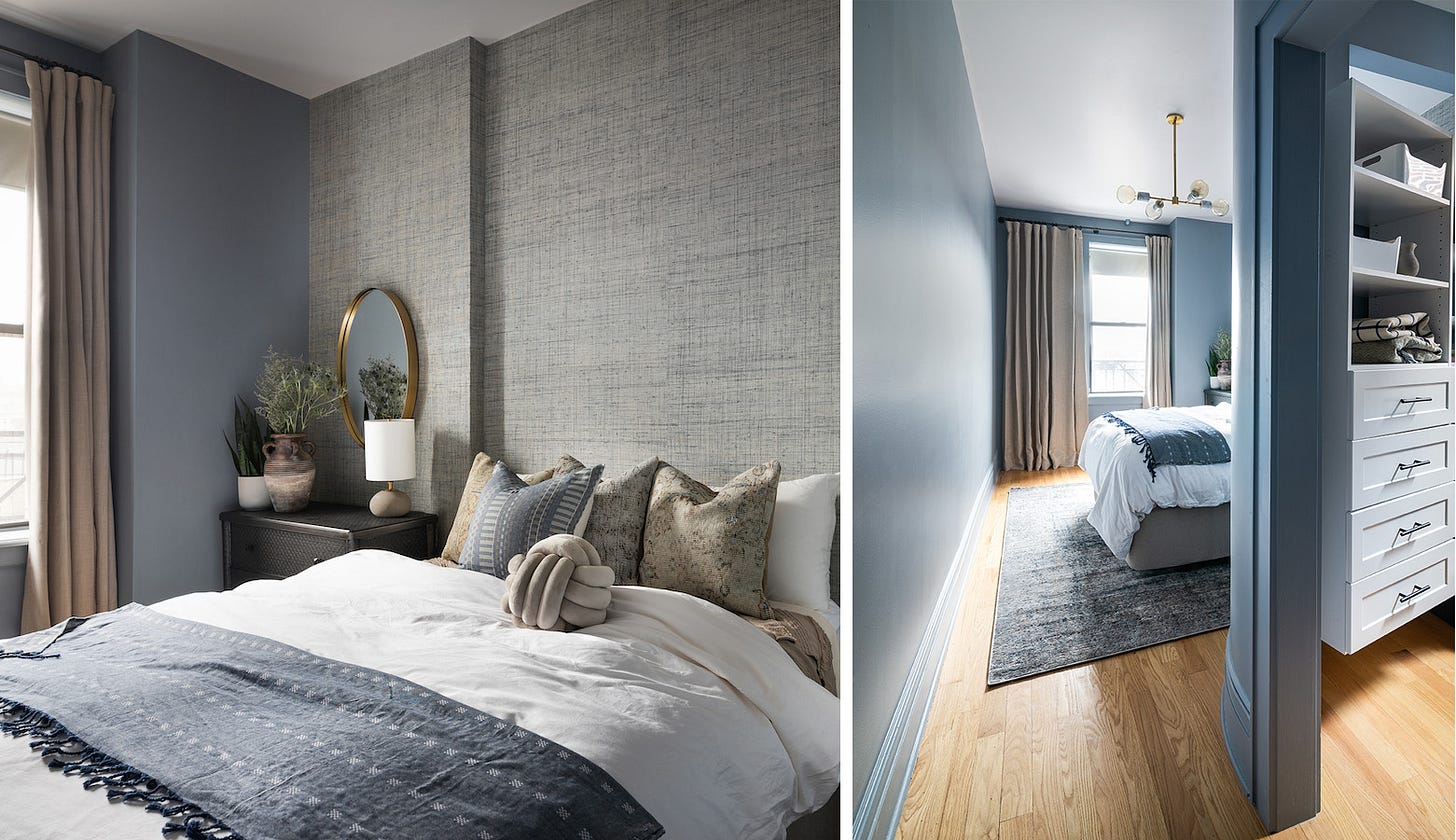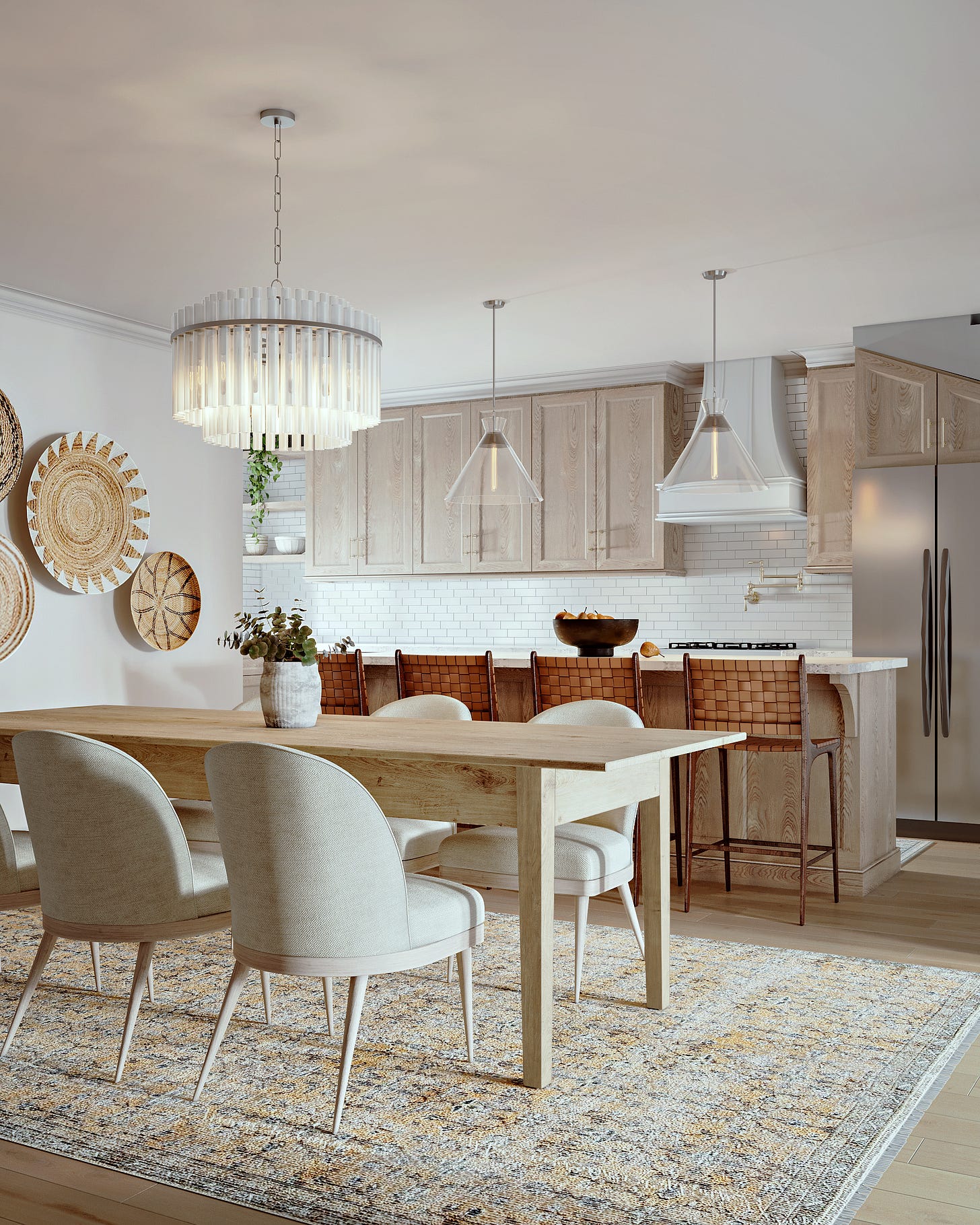I am conducting my first-ever reader survey (fancy!). I’m bursting with ideas for where to go next with LIVING SMALL, but I want to hear from you, dear reader. I would be so pleased if you filled out the reader survey:
Every subscriber who completes the survey will be entered in a giveaway of a lifetime subscription to LIVING SMALL, copies of my two books, and your choice of any book that has been featured in the newsletter. I’ll randomly choose a winner on October 1.
I have met several other women reporting from the frontlines of living small, including our Small Takes subjects, but Shamika Lynch (@maximizingtiny) is the only interior designer that I know who specializes in small spaces. Neither Shamika nor I can remember how we “met” online, but we’ve been following each other for years–and I’ve often called on Shamika’s wisdom when reporting articles about small spaces. I decided it was high time to introduce you to her.
When Shamika launched her business in January 2020, she called it Maximizing Tiny. “I wanted to pick a name that told people what I wanted to do,” she says. “Small is relative. But the goal—no matter what the size of your space—is to get the maximum use out of it.” Living in Jersey City, New Jersey, Shamika has many clients who live in small townhouses and apartments, but she also works with clients remotely from all across the country (thanks in part to people who discover her via her 2021 Apartment Therapy home tour).
My conversation with Shamika was full of head nodding, but the interview was also a slow burn. There were a few things she told me that really hit home only after I’d sat with them a while. I think you guys will enjoy this one.

Space planning in everything
Over the last four years of working with clients, Shamika says that she’s realized everything comes down to precise space planning, a step that many people skip. “I have had families who tell me, this room needs to be a playroom, an office, a dining room, and a living room,” she says. To achieve that multi-functionality requires serious planning. Before thinking about the colors or specific furniture pieces, Shamika thinks about function. “What pieces need to go in this room? If you like to lounge on the sofa with your family and we need to fit four people on the sofa, how big does the sofa need to be?” she says. Then she lays everything out in her software to determine where people are likely to bump a corner on furniture or have trouble pulling a chair out from the table. “It's down to the inch,” she says. Shamika is so passionate about the power of the right layout to improve a home that she wrote a guide to optimizing your furniture plan for people who aren’t able to hire her as a designer.
Focus on finding the right furniture
Shamika often encourages her clients to minimize the amount of furniture in a room. “The biggest mistake in small spaces is thinking, ‘I need small furniture,’” she says. “What happens is then you have all of these little pieces of furniture.” Instead of having four small pieces that are all doing different jobs, maybe you can find a piece that does two or even three jobs—think a desk with a built-in file cabinet, a dining table that can double as a desk, or a sideboard below a tv instead of a dinky tv stand. Likewise, a couch with a built-in chaise streamlines a space where a couch and side chair might be too tight.

Storage furniture can be a problem
“Often I'll walk into someone's home and they'll have a large piece of [storage] furniture, and when I ask, ‘Hey, what do you have in there?’ The answer is, ‘I don't know or it's old paperwork,’” Shamika says. “I ask my clients to consider if they actually need what's in this furniture. Because if they didn't store all this stuff in their furniture, they would have an additional 40 inches of space.” This advice immediately hit home with me: I thought about the cabinets in our main living space and realized that we should confront what is stored inside it.
You deserve a dining table
Another problem Shamika often encounters is that people living in small spaces have foregone a dining room. “You shouldn’t have to be eating at the coffee table or the kitchen counter,” she says. “A lot of times I can carve out a part of the living room to create a dining space where at least you can sit down at a table, and if you want to entertain for holidays or whatever, I'll put in an extendable table, which yes, can get a little cozy, but it's only a couple times a year.”

Trundle beds > bunk beds
I wrote a book about bunk beds, so my interest was piqued by Shamika’s sentiment that trundle beds are often a better solution for a small shared kids room than bunks. “Unfortunately, not every child is made for bunk beds; my second child, for example, would not be safe in a bunk bed,” she says. “We can tuck the lower bed under and have more space for playing,” she adds. Plus, a trundle takes up less vertical space in the room, which can potentially be put to other use like a hammock for stuffies.
Read on for more Shamika’s tips for families and home offices, plus, this week’s 3 More Things, including the best small space I saw last week and a couple trends I approve of…
Keep reading with a 7-day free trial
Subscribe to LIVING SMALL to keep reading this post and get 7 days of free access to the full post archives.





