Small Takes With Carmella Rayone
How a Wyoming family raised three boys in just 665-square feet.
Living Small took a week off because, well, there was more important news to focus on. I’m glad to be in your inboxes thinking small and sharing the latest edition of Small Takes. I share these stories to inspire people to live small and sustainably.
In Small Takes, I ask people who are living small how they make it work. This week, I’m introducing you to Carmella Rayone, an interior designer based in Wyoming. Carmella and her family have been living in their 665-square-foot home for twelve years. I first spotted her little house in Country Living magazine in 2014. Today it’s just Carmella and her husband in the house, but when they built the house their three sons were 8, 10, and 12 (now they’re grown and on their own). I’ve followed Carmella’s work for more than a decade for her beautiful photos and poetic descriptions of a simple, intentional life.
The family’s original plan was that their house could become the guest house if and when they built a bigger home—but they never did. “Maybe we never will,” says Carmella. “Living mortgage-free is pretty amazing and has been a strong motivation to stay in this house.” Carmella says that the philosophy of living small can be applied to homes of all sizes. Living small is not solely about the square footage of your house, she says. “It's about how you live in it, and how it responds to you. As an interior designer, I’ve worked with clients where the directive was to build a well-designed small house. I’ve also added square footage for clients, but in a very deliberate, living-small way. Then, there’ve been the projects where we didn’t change the size of the home, we just made it better. Better flow, better function, better floor plan, better fit. In every case, the guiding idea was the same: Making the home live well, without the use of excessive space.”
Here’s how Carmella makes her small space work:
What is your definition of living small?
Living small has been a kind teacher, a nurturing guide, a place to land where we could orient our desires and our practical day-to-day to what’s most meaningful to us in life. Living small has taught us about living well.
For us, it’s simplicity, it’s margin, it’s nature. It’s owning fewer, better things. It’s creating. It’s stewardship and mindfulness. It’s doing work that leaves beauty, service, and a sense of fulfillment in its wake. It’s inviting others in and inspiring them along the way. Living small has been an opportunity to write a different story, to pen a counterpoint to the myth that bigger is always better, is the ultimate goal, and necessary to live a fulfilled life.
What is the real reason you live small?
Living small was the way for us to be mortgage free. We were navigating the damage of the 2008 housing collapse (and a job loss), and were highly motivated by the idea of building a house with little-to-no debt. Could we build a house that was small enough to fit within our budget, yet large enough for five of us to live and grow comfortably? It turns out, we could. That was twelve years ago.
What has living small given you? What has it taken away?
It’s given us contentment. It’s given us life distilled to its purest, most-fulfilling form. Living small required us to sit with ourselves, to really listen and identify what was most important to us in life, to define our values and goals. It required letting go, but interestingly, it didn’t require letting go of everything, just everything but the best and the best-fitting to who we are. We are content and we truly delight in this little house. Twelve years in and it hasn’t worn thin.
What has it taken away? The assumption that bigger is always better and that we need to strive for more.
Do you have any tips on living small with a family?
We’ve had the unique experience of raising our boys to adulthood in a little house. Providing personal space for each member of our family has been key to us living well here.
Our house has one bedroom, the primary, which is at the end of the hall on the main level. Upstairs the space we call “the loft” is one large room, in which I designed bunk nooks for the boys, each with its own curtain for privacy. Like rooms within a room, the bunk nooks were personal spaces that they could tuck away in and make their own.
I also observed how we lived and what was important to each of us. I saw how and where we spent our time. Then I noted what each person in the family needed, and provided the space for it. For example, our eldest son loved to draw, so there was a place in the loft plan for his drafting table. Our middle son’s interest was flying and airplanes, so there was a shelf in his bunk nook for his collection of WWII replica planes. Our youngest son plays guitar and soon had a collection. The unused space in the stairwell was perfect for hanging an acoustic guitar.
I realized, too, that personal space could be found, not only in square footage, but also in time. When the boys were younger, I would arrange for two to be away for a weekend and the third to be the only boy home, so he could have the loft all to himself for an entire weekend. We also scheduled morning time slots for each person to use the only bathroom (and kept a clock in the bathroom to help). I found my own personal space for writing in the morning when I would get up two hours earlier than everyone else, light candles, and tuck under a throw on the sofa with a cup of tea and my computer.
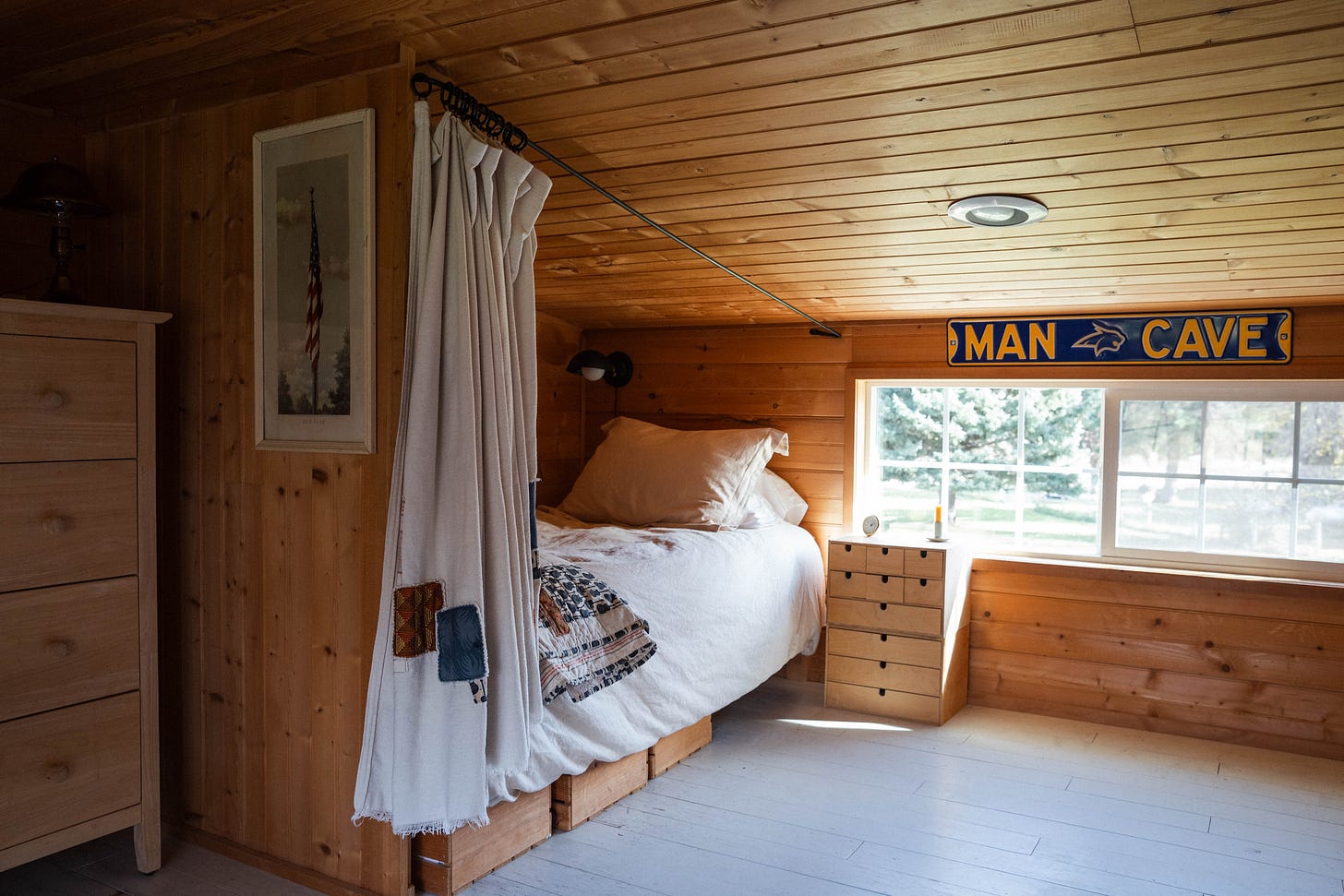
How did your kids feel about living small?
When I asked my boys about the first thing that came to mind about growing up in our little house. One said, "A whole lotta brotherly love." Another said this house prepared him for shared young-adult housing where having your own room feels like a luxury (he's just this year had his own room for the first time in his life). The third said he had positive feelings overall, and thought the design was key to five people living here comfortably. He also said having curtains on their bunks nooks in their shared space was huge.
What small change did you make to your home that made a big difference?
Lighting and window coverings are such easy ones. Aside from the primary bedroom, we didn’t need window coverings in our home for privacy, but fabric on windows adds softness and gives a layer of texture and coziness to a room. On our great room windows are Swedish shades in a medium-weight linen that help control light (and solar gain in summer). Hanging in our bedroom window are floor-to-ceiling ripple-fold drapes in a lightweight linen that provide privacy when we need it.
Lighting is another easy layer that can make an instant practical and aesthetic difference. Our original dining pendant was an antique schoolhouse fixture with a milk glass shade. It truly was a special piece, but I chose to switch it out for a raw brass pendant crafted by a Texas maker, both for its edgier vibe and because it would be impervious to a wayward mini basketball.
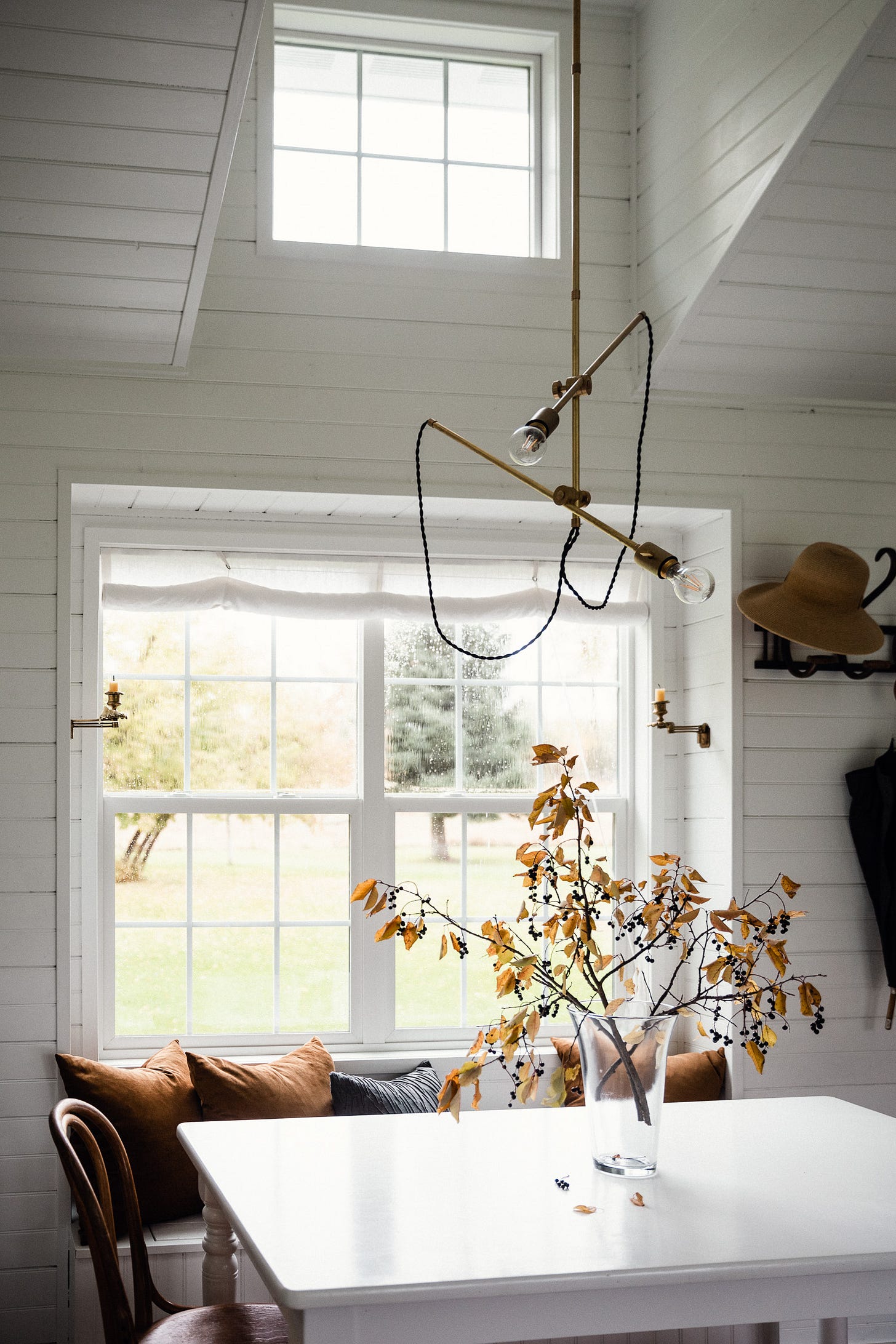
What is your greatest home extravagance?
Abundant natural light and long sight lines. The further your eye can see, the bigger a room will feel. That’s why long sight lines are so meaningful in architecture, especially in small spaces—they visually expand the size of a room. If there’s a window at the end of the sight line that’s even better. When you step through our front door into the great room that is kitchen, dining, and living room, it feels larger than it actually is because the sight lines end with windows in all three directions.
What’s a home design lesson you learned the hard way?
Plan every detail before construction begins, including the electrical plan. Even though I know this, and practice it in my work, I was under a time crunch with our house design, and, although I designed the electrical plan in detail for the main floor, I didn’t for the loft. Later, after the house was finished and the upstairs bunk nooks were complete, I wished I had specified outlets and lighting to be exactly where I wanted them.
Is there a home design book you’d like to recommend?
I am endlessly inspired by architects who understand scale, proportion, classical design, and the relationship between structural space and human size. My favorite architect-authors include Gil Schaffer, Steve Giannetti and his wife, designer Brooke Giannetti, and Jeffrey Dungan.
I also draw inspiration from talented interior designers and architecture/design firms who’ve done small homes exceptionally well. Four of my favorites are: Sewanee Cabin by Tammy Connor, Warren Mews Townhouse 2 by Elizabeth Roberts, Rue D’ Alesia by Jessica Helgerson, and Little House by MWWorks.
Ed note: These links are so good, I encourage you to dig into them all. Elizabeth Roberts and Jessica Helgerson are two of my all-time favorite architect-designers, but I was excited to see names I didn’t know too!
What’s one thing every small home needs?
Good space planning. It’s the number one way for any house to live well, but especially in small homes where every inch counts.
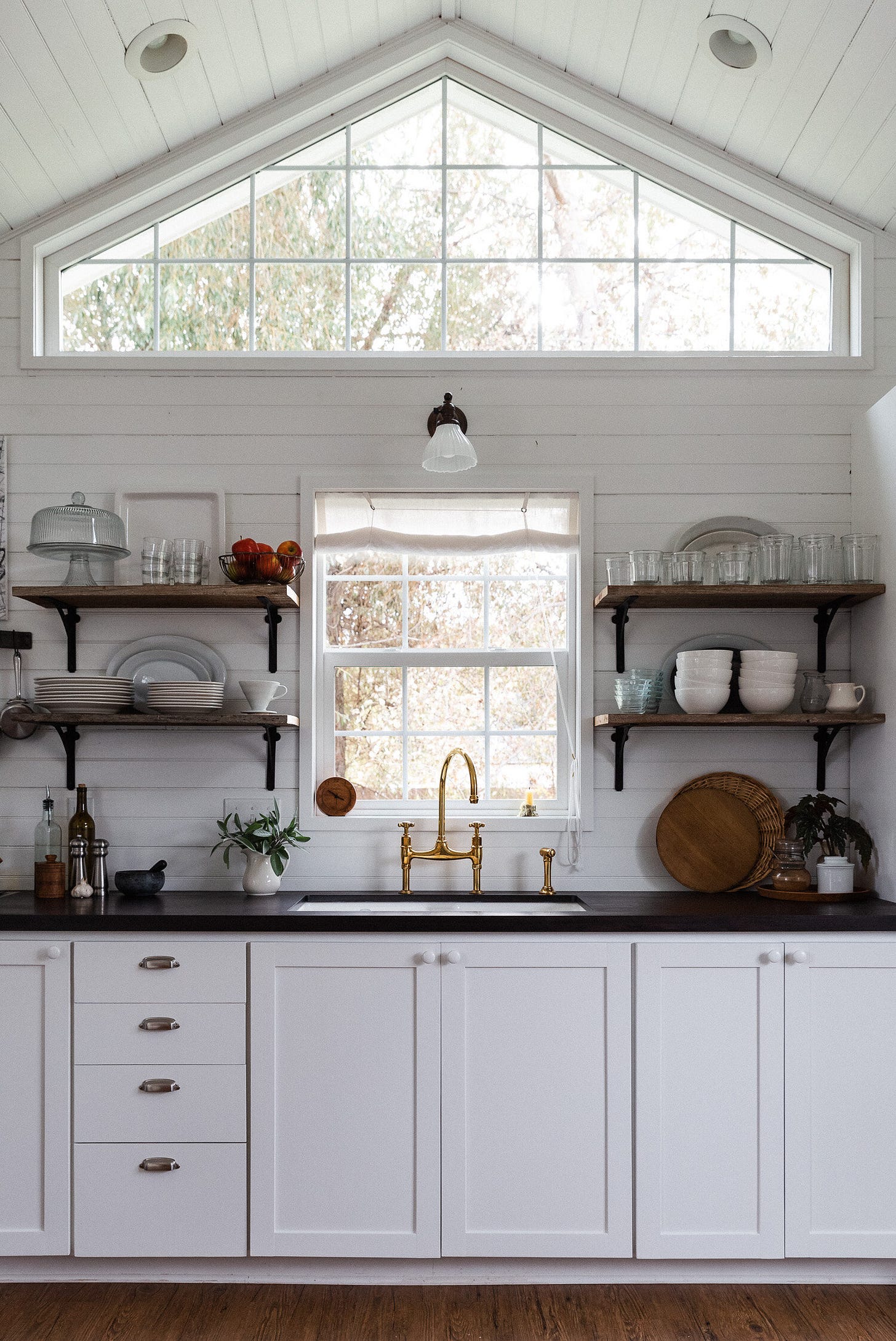
What helps you stay organized in your small home?
Noticing unused space. It’s easier to recognize horizontal space—shelves, closet rods, drawers, tables, benches, and trunks. But we often miss seeing the available vertical space in our homes, such as the walls inside closets, the inside of cabinet doors, the backsides of bathroom or bedroom doors. Hooks and shallow shelves can be installed in these tucked-away vertical spaces to offer storage where you may have thought there was none.
What’s something people might be surprised to find in your small home?
Two of the boys played basketball throughout their childhood, so we hung a mini hoop above the hall in the great room. I can honestly say that it had the highest use value by far of anything we ever purchased for them. They played basketball constantly, even (especially?) when big groups of BIG friends came over. Can you imagine high school junior and senior boys (one was 6’ 5”) playing basketball on a mini hoop in our little house? It’s true!
Thank you so much for being a part of Small Takes, Carmella. You can follow along with Carmella's work through her Substack newsletter On Living Well, on Instagram @carmellarayone, and learn more about her design services at carmellarayone.com
Read past editions of Small Takes:
Do you know someone I should profile in Small Takes? The last newsletter’s most-clicked link was about the new American dream being a townhouse. I’d love to feature a townhouse in a future edition of Small Takes, if anyone knows someone living in one who might be fun to feature, please reply to this email with your suggestions!
📌 3 More Things
The best small spaces I saw this week were a trio of cabins in the forest that are part of The Kitoki Inn, which is also home to a Japanese bath house. (I’m sure my mind welcomed this vision of an escape to nature.)
Reading: I finally got over to my favorite bookstore to pick-up the copy of What If We Get It Right?: Visions of Climate Futures by Ayana Elizabeth Johnson, and I am loving it. I know a bunch of you have read it too: Should we do a book club on Zoom? Reply or comment if you’d come!
Cooking: I’ve been making my way through the many variations of Superhero Muffins, including Lemon Chia (current fave) and Yam Spice, from Rise & Run by Shalene Flanagan and Elyse Kopecky. They’re great for my kid’s lunchbox, a mid-morning snack, or before a run, as intended!
New Yorkers: I’ve got action items for you. A beloved community garden in Queens needs your support (sign here) and we need to tell our governor to build more public renewables (sign here). If you’ve got a phone call in you, ring up Hochul’s office at 518-474-8390 to tell her you support congestion pricing too.
Thank you so much for being here and supporting my work. If you liked this post, I’d be so grateful if you could share it or click that little ❤️ button.



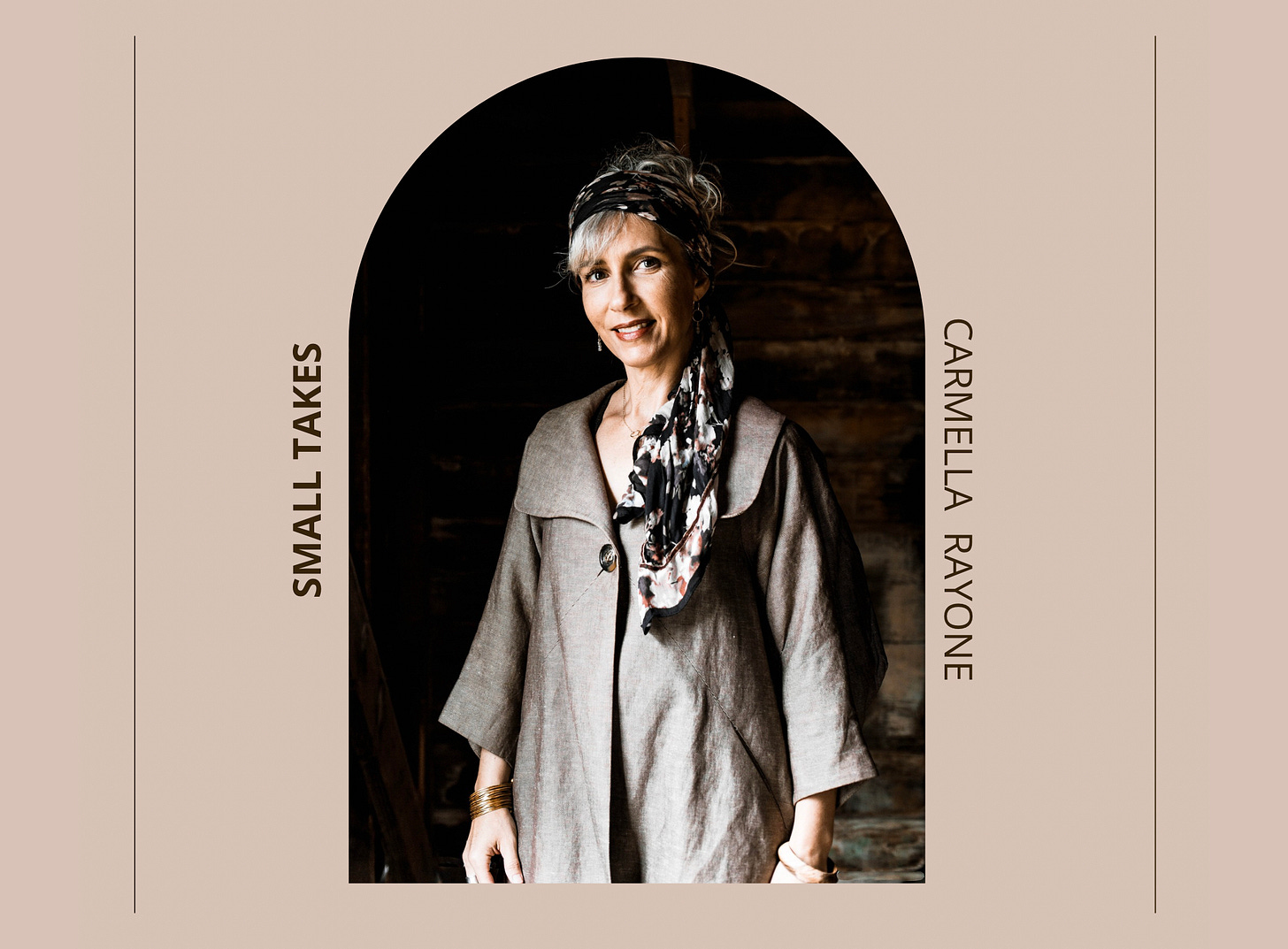
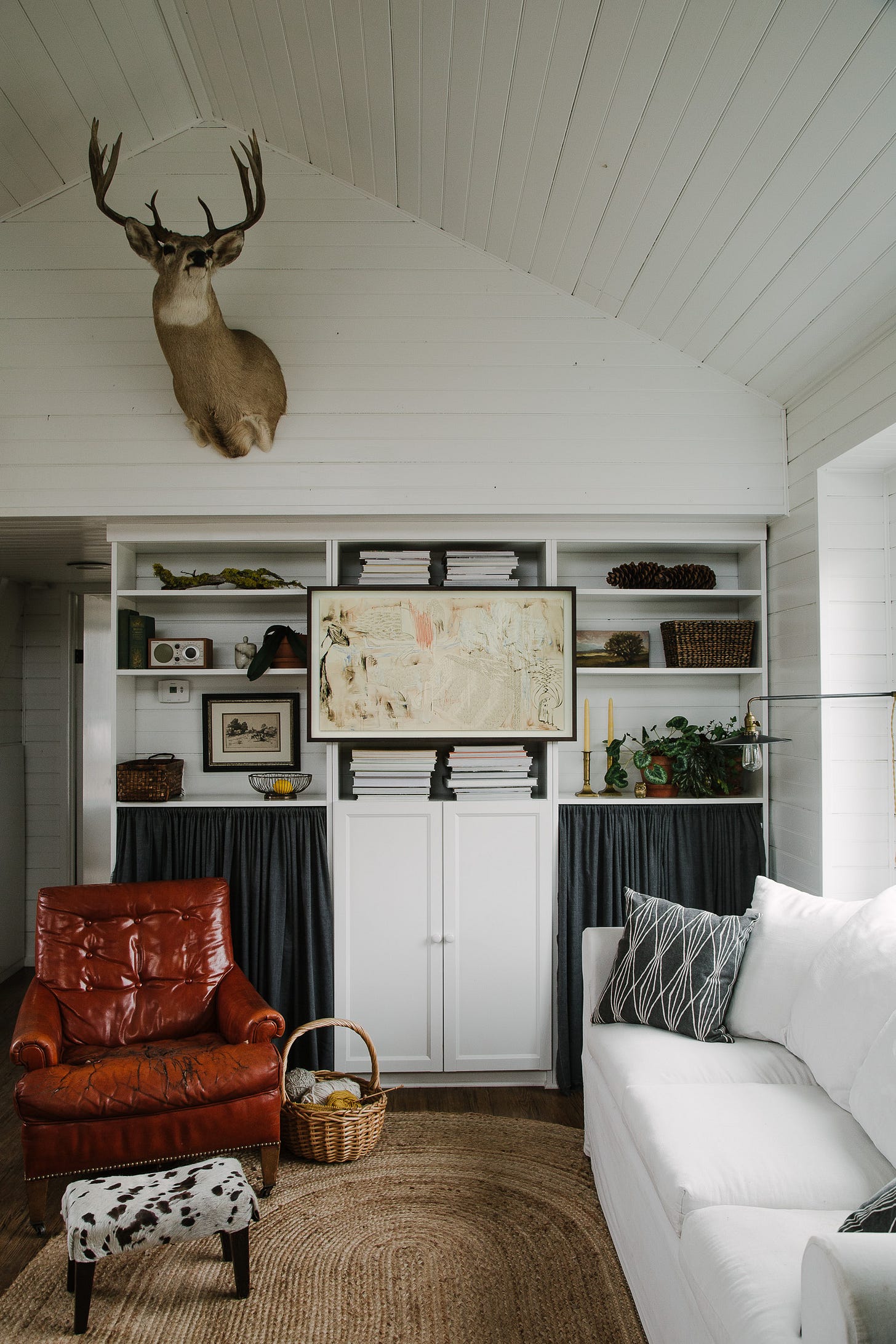
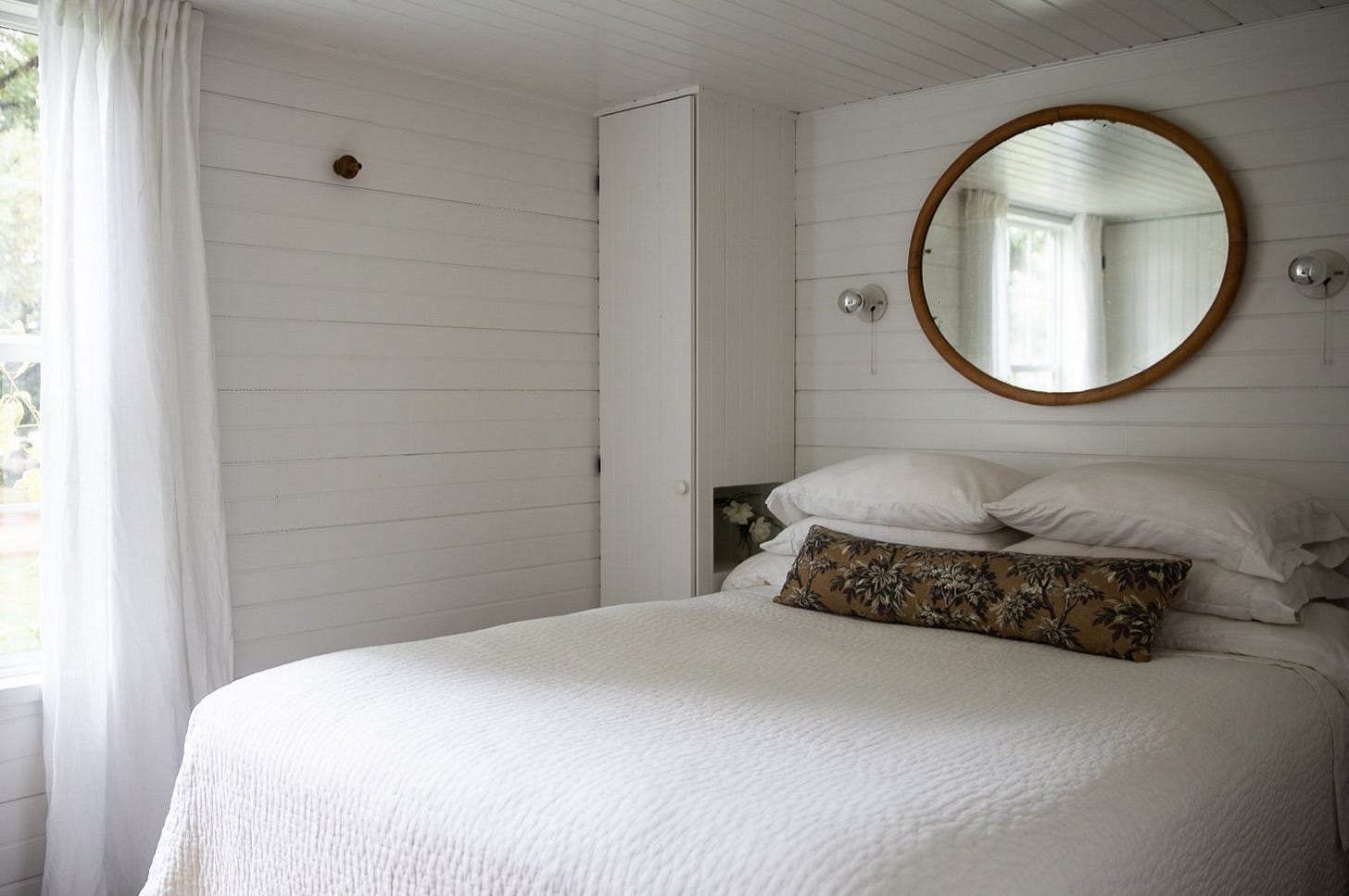


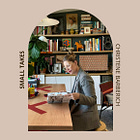
I've been following Carmella forever. My old house was tiny, and I her account has always been an inspiration for minimal, small-space living. Her account and the now-defunct magazine "Cottage Living" (RIP).
Love this! And I’d join a Zoom.